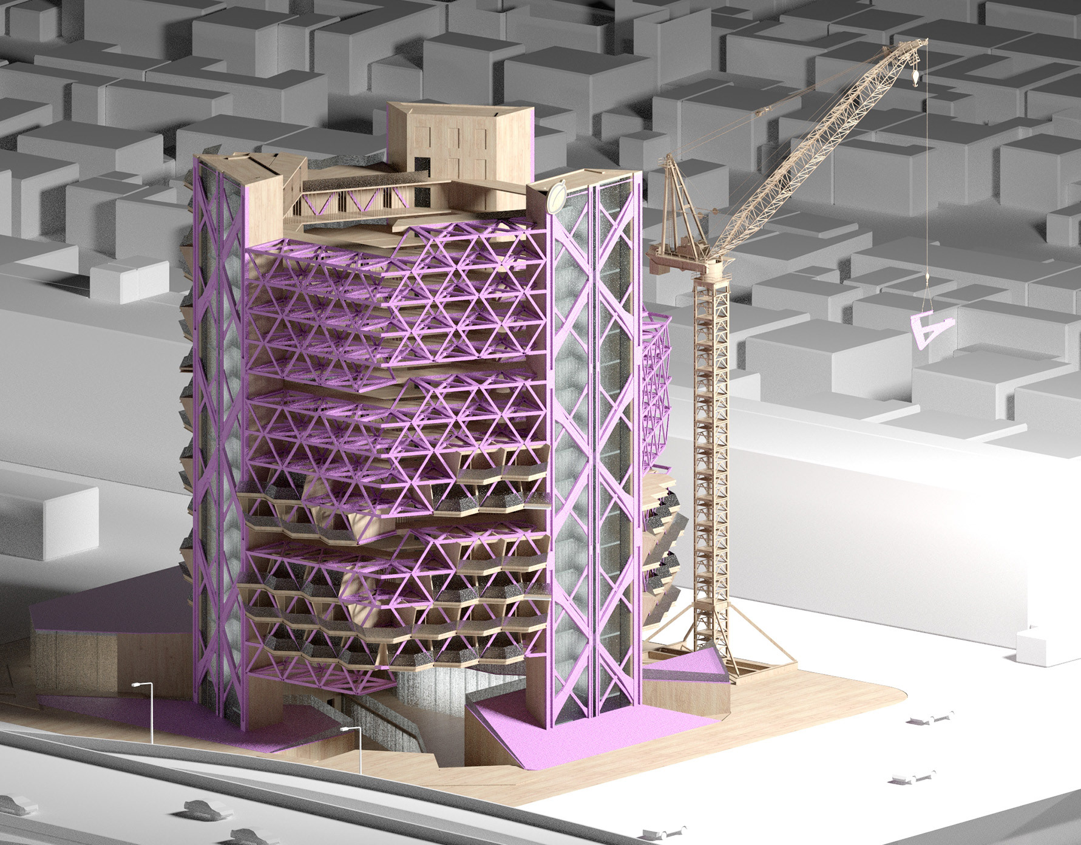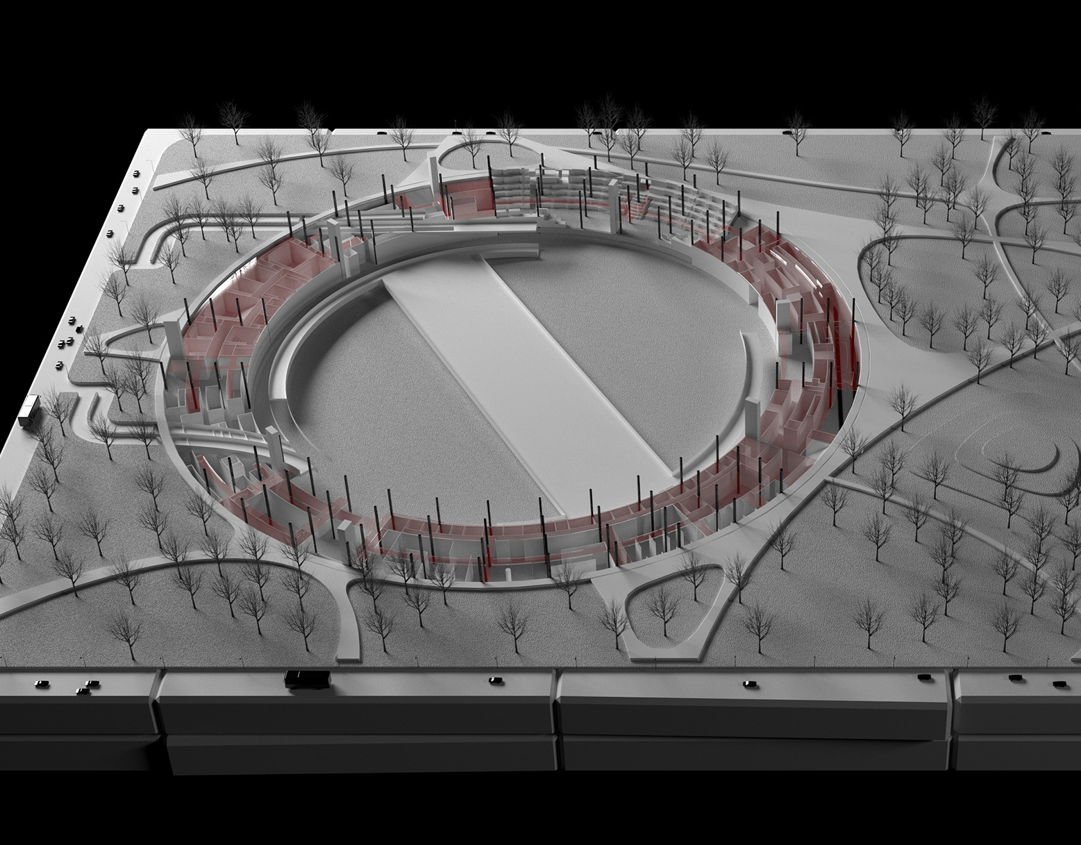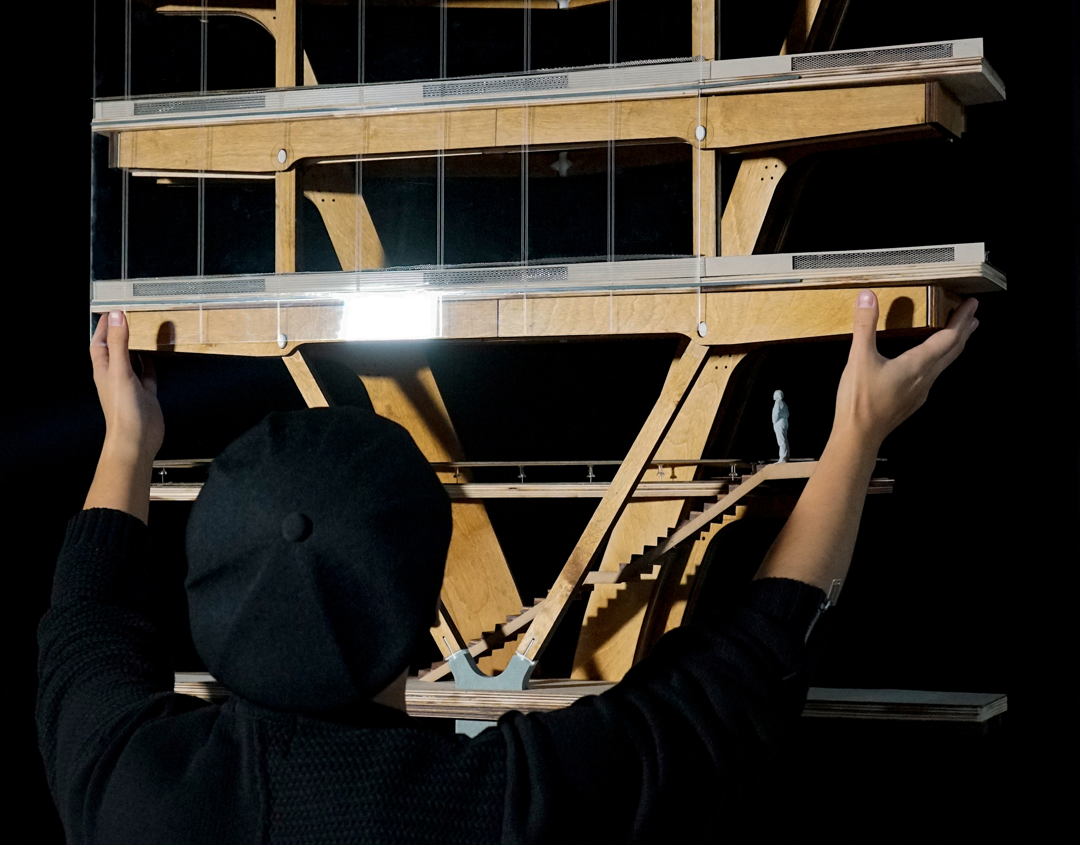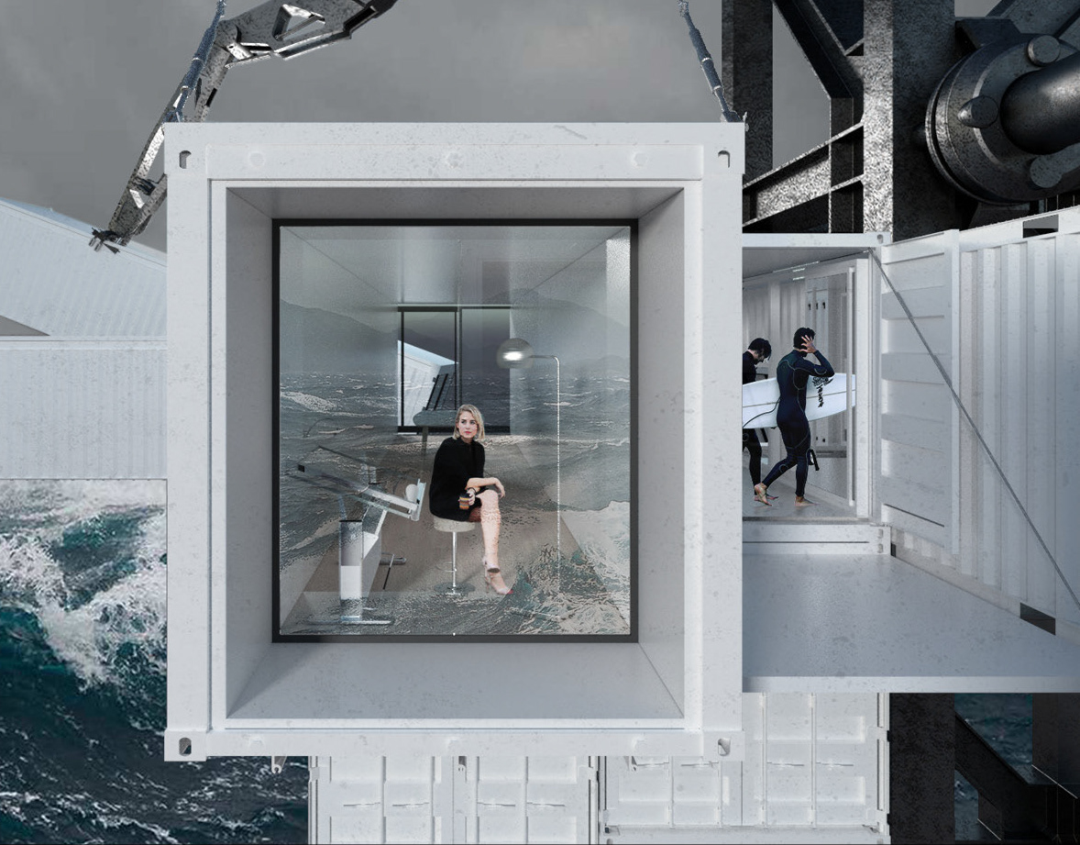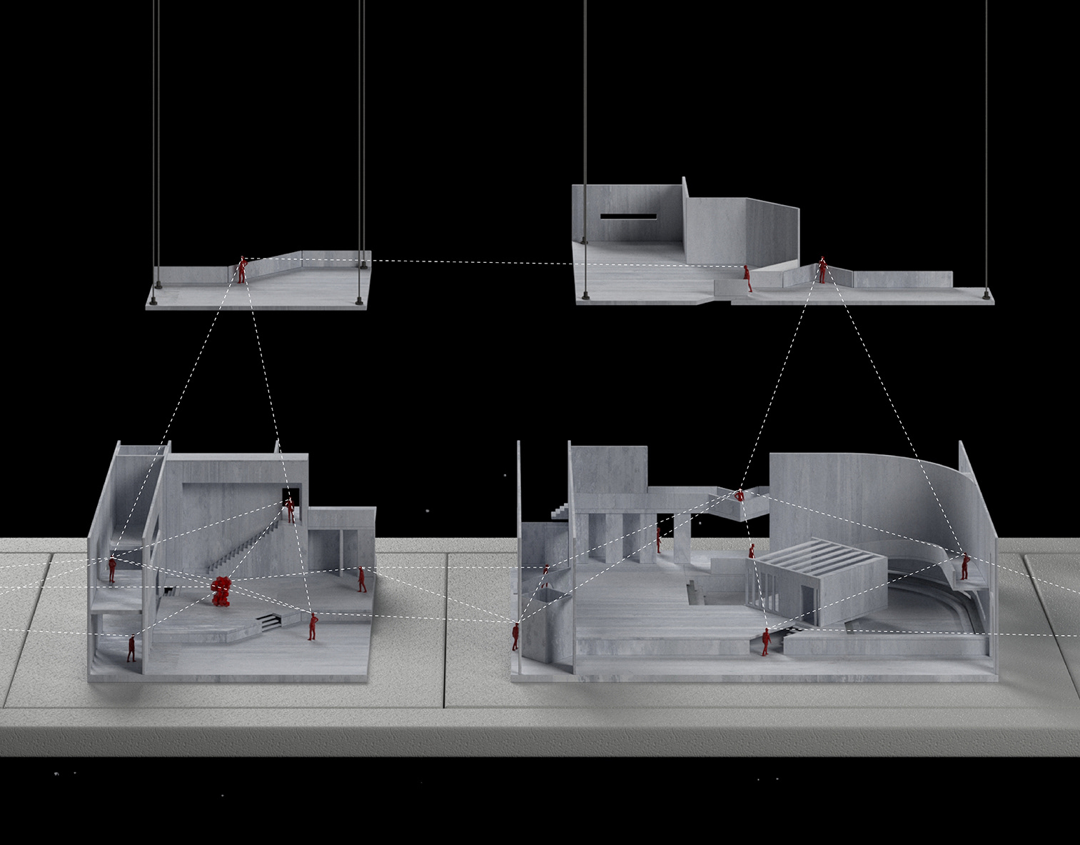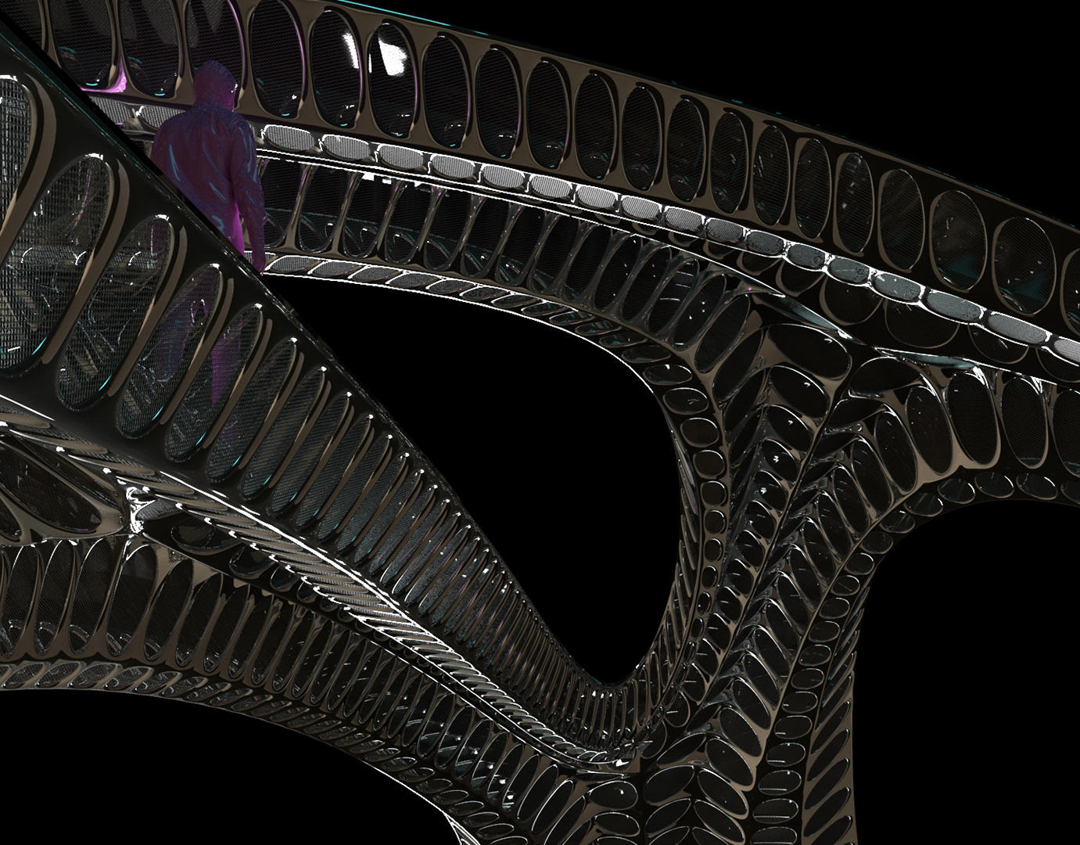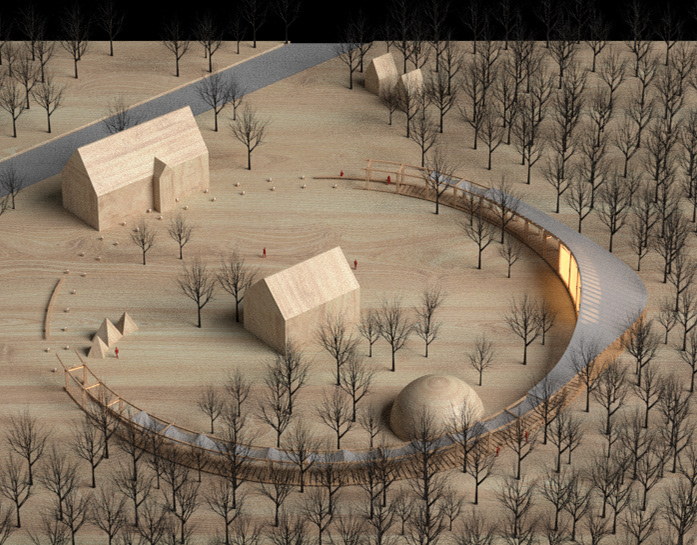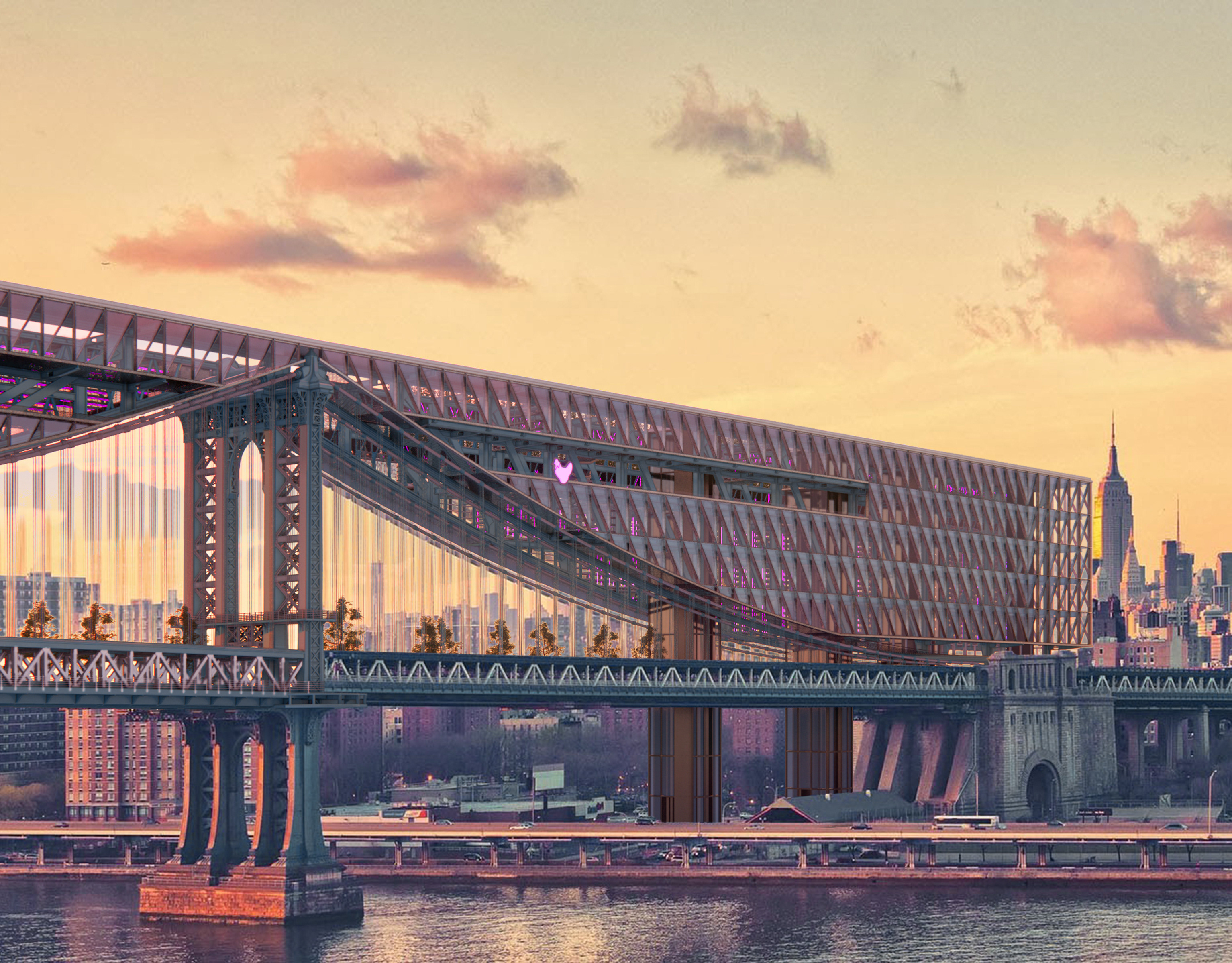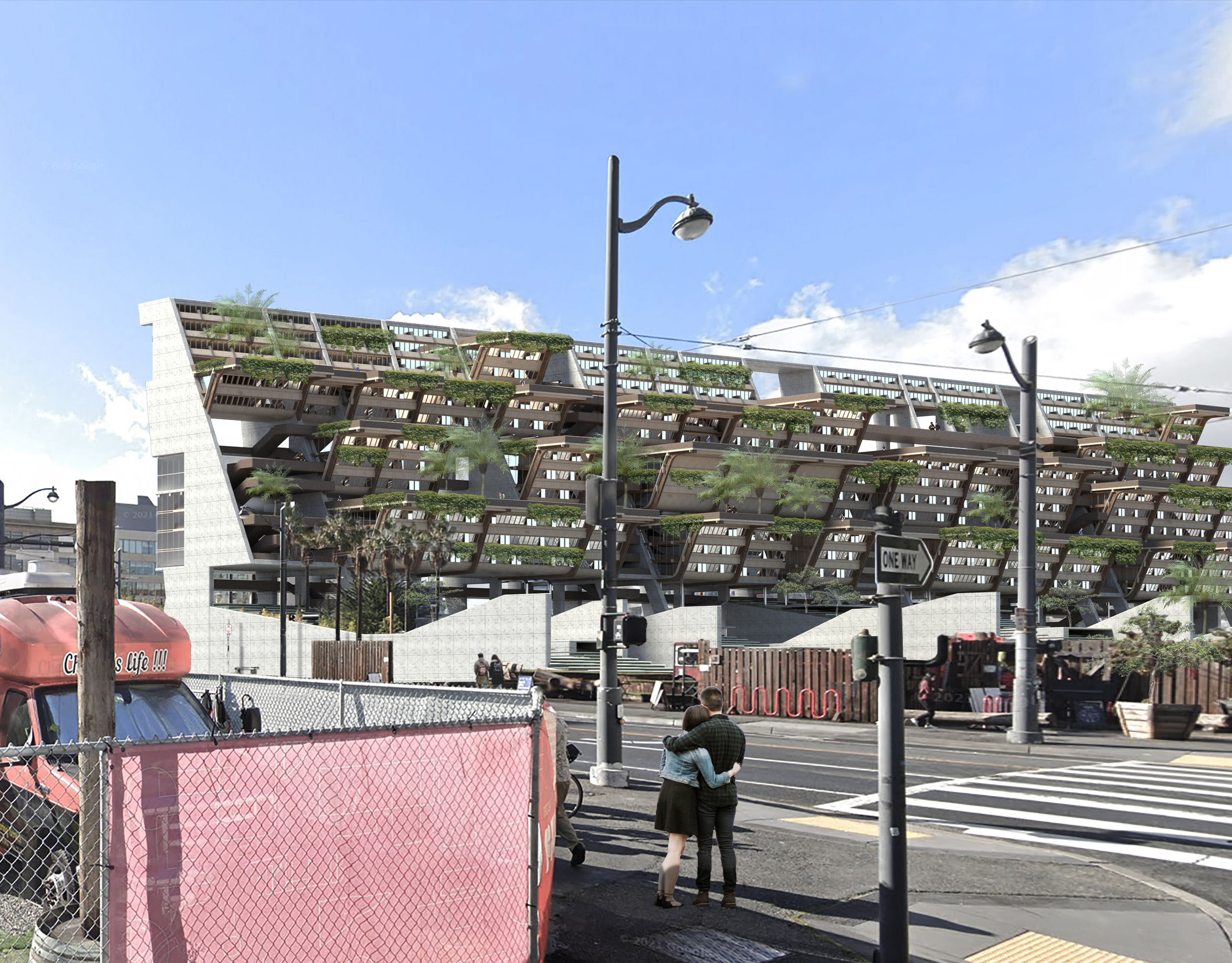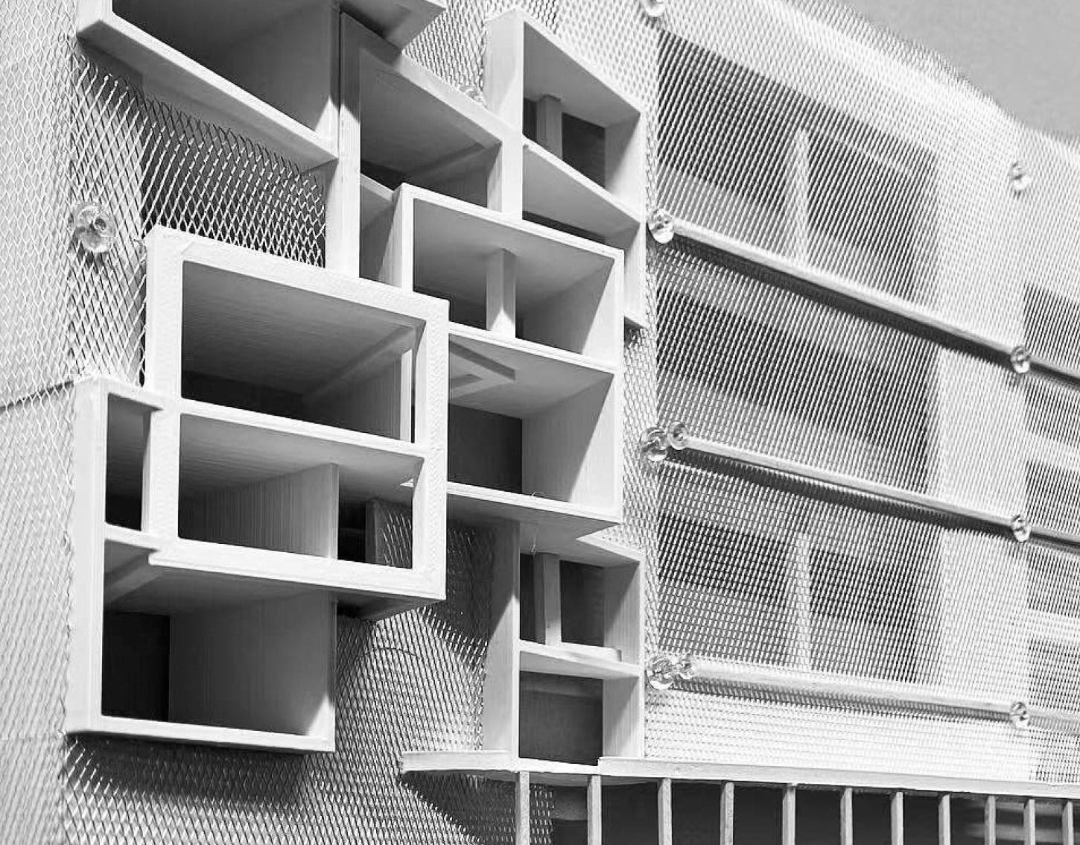habitat
A Community Complex Feed Back Landscape to its City
Academic Project • Fall 2019 • Individual Work
Instructor: Lingling Zhang
Award: Selected Works of The 33rd Space Prize for International Student of Architectural Design
Site: Renmin Road, Suzhou, Jiangsu, China
In the process of urbanization in Suzhou in the 1980s, the connection between landscape and architecture which passed on for thousands of years almost severed.
In order to re-establish this relationship, this project liberates the ground floor as a park, floating the whole residential building on two groups of mega-structures within a height limit. It produces as much public landscape as possible on the ground floor. The roof has also been built into a large linear park, making the neighborhood more than 100% green.
Unit Plan
